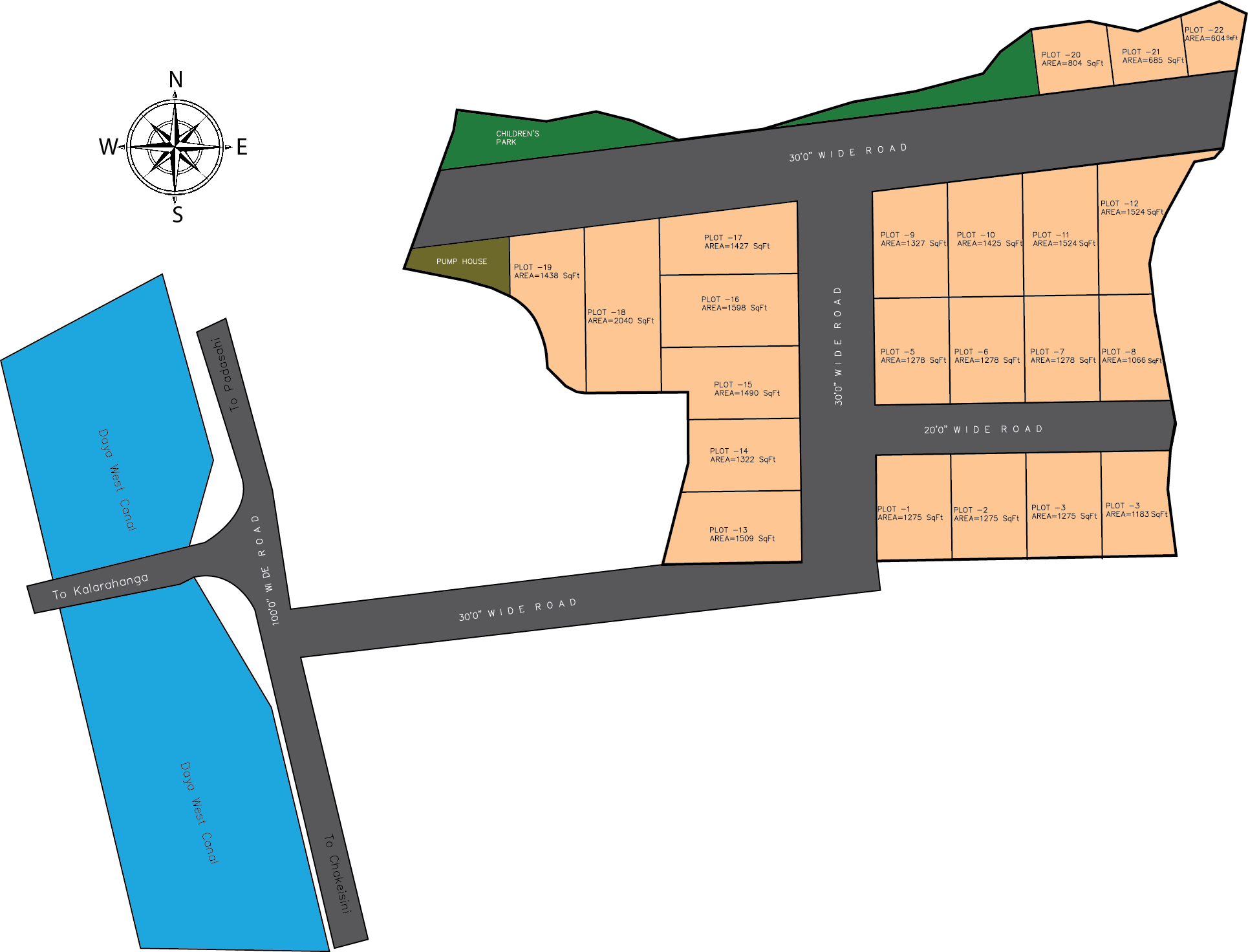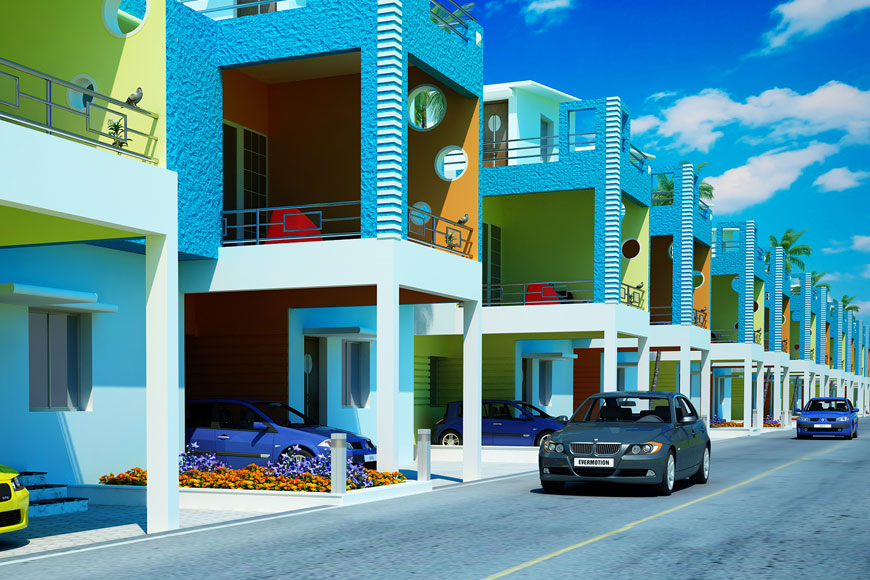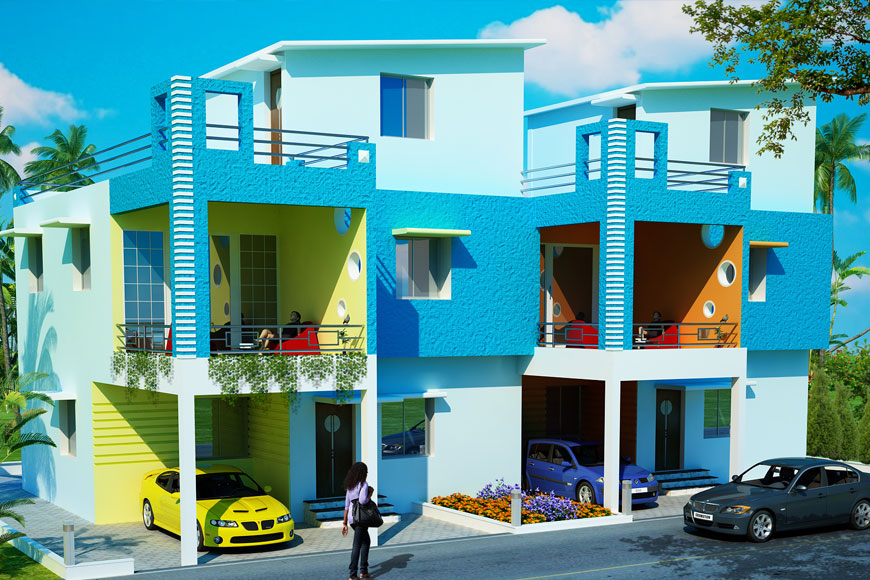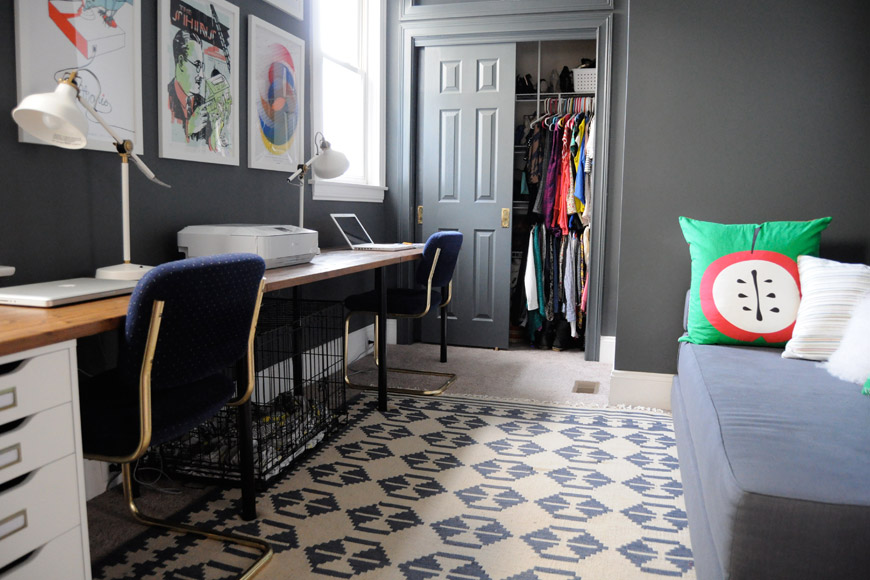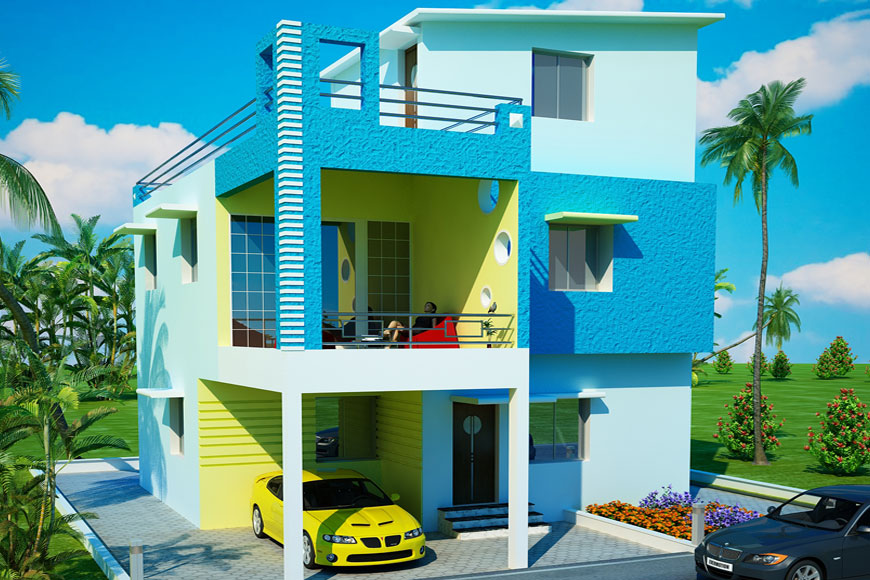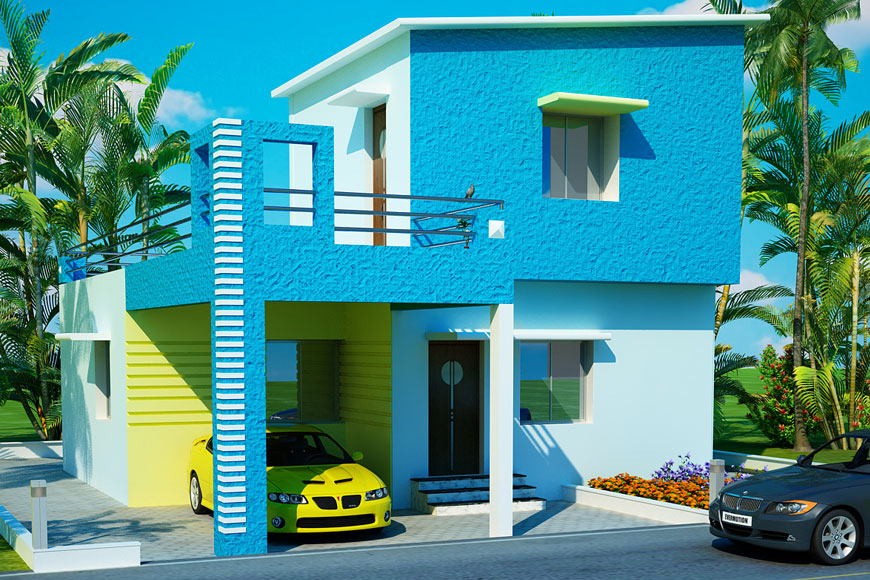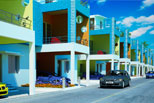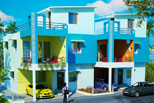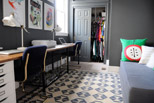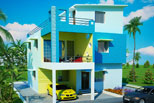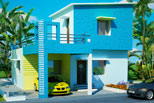666 Village Property Detail
666 Village (Patia, Bhubaneswar)
We are whitepaperinfra pvt limited in the list of real estate developers imparting premium quality of Duplex and Simplex for the patrons at most happening places PATIA and RAGHUNATHPUR. The properties includes 666 village, a dream project with 666 ( Sixhundred and sixty six ) duplex and simplex houses, one of the unique and bigest gated colony in the capital city.
Phase 1 - 20 duplex
3 BR Duplex ->> Price-45 Lacs onwards->Average Land Area-1400 sqft , Build Area-1400
Phase 2 - 64 duplex and Simplex
3 BR Simplex ->> Price-37 lacs -> Land Area-1400 sq ft ,Build Area-1000sqft
4 BR Duplex ->> Price- 58 Lacs-> Land Area-1500sqft, Build Area-2000 sqft.
5 BR Duplex ->> Price - 65 lacs -> Land Area-2000sqft, Build Area-2000 sqft.
6 BR Duplex ->> Price - 78 lacs -> Land Area-2000sqft, Build Area-2600 sqft.
6 BR Duplex ->> Price - 85 lacs -> Land Area-2400sqft, Build Area-2600 sqft.
The properties are equipped with all the modern amentias and contain international fixtures/ furnishings. Moreover our agents ensure all property solutions and related formalities are handled with utmost sincerity. With the aim to create long-lasting bonds with our clients, we provide them the Duplex and simplex properties at reasonable properties. Our priorities are client satisfactions and we hold expertise in handling all the formalities with utmost knack.
CIVIL WORK
- 1. Plinth height will be 5’.0”from existing ground level.
- 2. Plinth beam will be 250m m thick, concrete proportion (1:1.5:3)
- 3. Column & Beam concrete casting proportion (1:1.5:3)
- 4. Fly Ash Brick work 10” thick of (1:6) mortar in foundation plinth & superstructure.
- 5. All windows having plane chajja in outside.
- 6. Roof slab thickness will be 100 mm.
- 7. Ceiling plastering will be with 6 mm in 1: 4 mortars.
- 8. Outside & inside plastering will be 12 mm thick & in 1:6 mortar.
- 9. 3 numbers of toilets in one duplex house as per requirement.
- 10. 1 Nos .of Kitchens shall be given in one duplex house.
- 11. PCC (1:4:8).
- 12. Over head tank (1200 ltr.) and head room with sheet roof.
- 13. Rack in one bed room & in Kitchen.
- 14. 5” parapet wall in top terrace.
FLOORING WORK
- 1. 24” x 24” Vitrified Tile flooring in all rooms ranging to Rs.45/- per Sqft..
- 2. Toilet flooring (Anti-skid Tile)
- 3. Kitchen slab will be of black granite & staircase will be of marble .
- 4. Glaze tile in kitchen 3’ height from the slab ranging to Rs.30/- per Sqft...
- 5. Glaze tile in toilet up to 7’ height ranging to Rs.30/- per Sqft...
- 6. Checkered tile flooring in portico area.
PLUMBING
- 1. In attached toilet hot & cold mixture, one shower, one tap, one cistern, one corner basin & commode in attach toilet.
- 2. One shower, one cistern, two tap, one basin and Orissa pan in common toilet. Indian Pan can be converted to Commode on demand.
- 3. One tap point in kitchen & one wash basin in dining.
- 4. One washing machine point will be provided as per requirement.
- 5. One tap point in portico for car washing.
- 6. Wiring will be with PVC pipe & fittings.
ELECTRICAL
- 1. Providing concealed PVC wiring & fittings with ( Anchor, Havells ,Finolex)
- 2. Anchor Roma or Maru modular switches will be provided. One AC point with wiring is to be provided.
| LIGHT POINT | FAN POINT | 5AMP PLUG | 15 AMPS POINT | |
| Master Bedroom | 2 | 1 | 1 | 1 |
| Guest Bedroom | 2 | 1 | 1 | 1 |
| Dining room | 2 | 1 | 1(Fridge) | |
| Drawing room | 2 | 1 | 1 | |
| Kitchen room | 1 | 1(Exhaust) | 1 | 1 |
| Attach Toilet room | 1 | 1 | ||
| Common Toilet room | 1 | 1 | ||
| Portico | 1 | |||
| Calling Bell | 1 | |||
| Gate Light | 1 | |||
| TV & Telephone points in bed rooms & drawing | ||||
WOODWORK
- 1. Door & Window frame will be of Sal wood.
- 2. Main Door will be of Teak (One No. in a duplex house).
- 3. Window shutter will be made in Aluminum with Glass & Steel fitting.
- 4. All inside Door will be of flush wood with both side laminate paste.
- 5. Bathroom Door & Frame will be made in laminated flush door
PAINTING
- 1. Doors, Windows & grills will be finished with enamel paints.
(Berger, Asian paints) - 2. Bedrooms & Drawing Room, Dining will be finished with wall putty any plastic paint.(Berger, Asian paints)
- 3. Kitchen & toilet wall finished with putty and plastic paint .
- 4. Teak door shall be finished with Teak polish.
- 5. Outside wall will be finished with weather coat paint.
IRON AND STEEL WORK
- 1. For RCC work steel will be of TATA/ Vizag/SAIL make & for all construction work cement will be of ACC, Ultratech, Konark,
- 2. Window grills shall be as per design.
- 3. Stainless steel railing shall be given in stair-case.
EXTRA CHARGABLE WORK
SCHEDULE OF PAYMENT
- 1. 10% of total amount at the time of advance.
- 2. 10% of total amount on completion of foundation
- 3. 10% of total amount on ground floor roof casting
- 4. 15% of total amount on completion of first floor roof casting
- 5. 20% of total amount on completion of internal plastering
- 6. 20% of total amount on completion of flooring & external plastering
- 7. 10% of total amount on completion of final fitting of wood, electrical & phd and outside color.
- 8. 5% of total amount. at the time of handover.
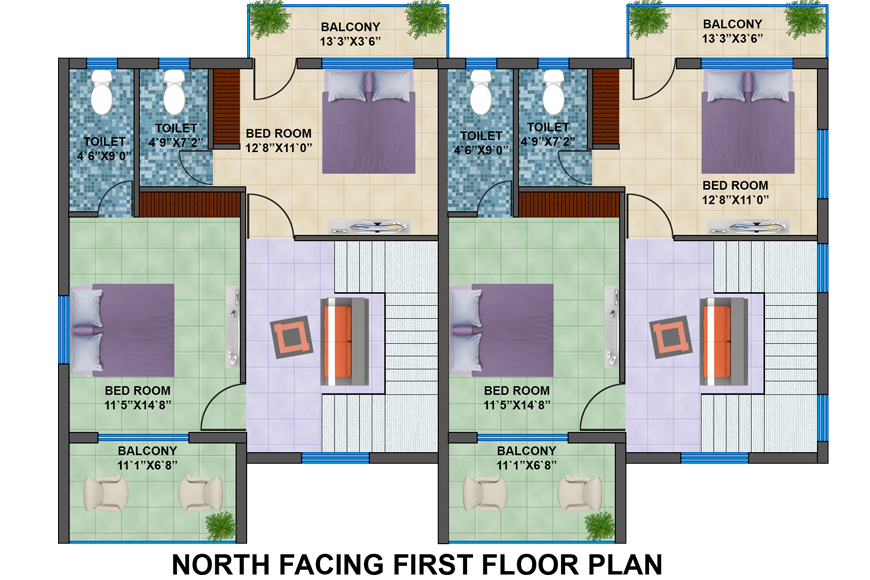
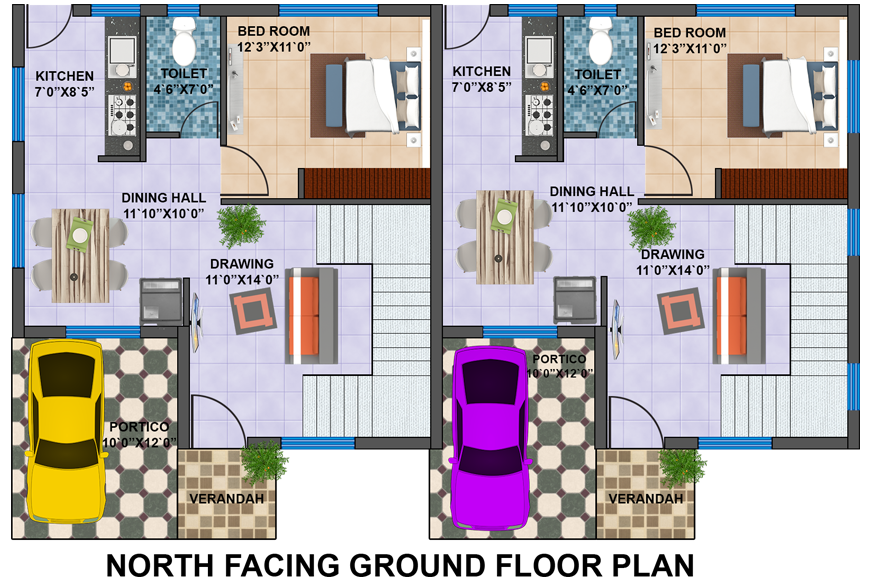
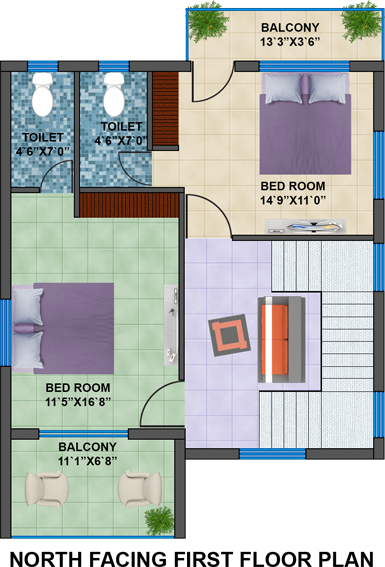

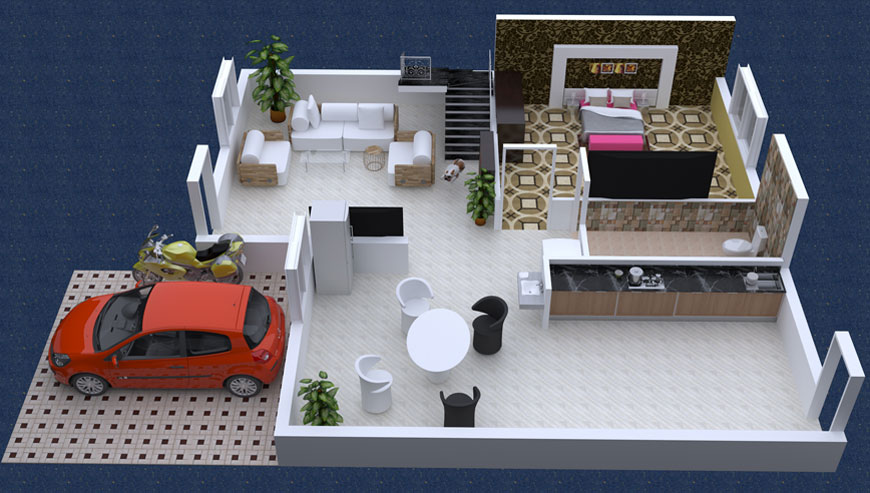
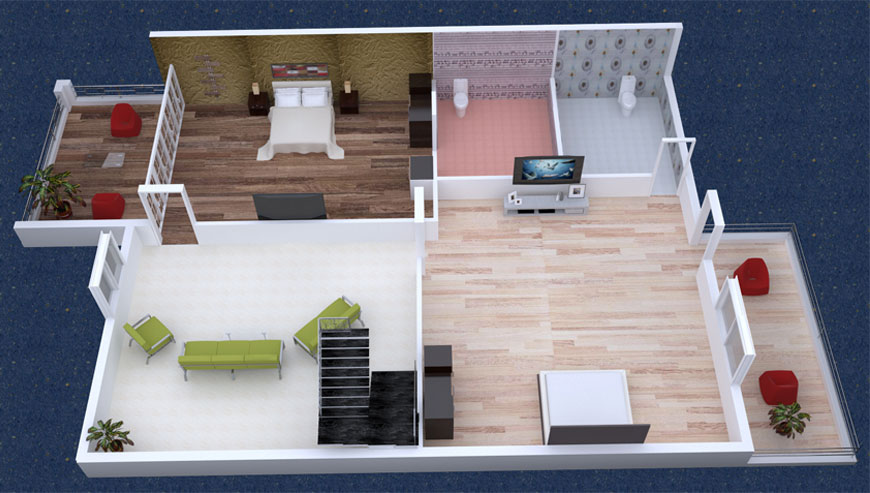
Chatham St NW, Roanoke, VA 24012
Ferris Park, Jersey City Land in Sales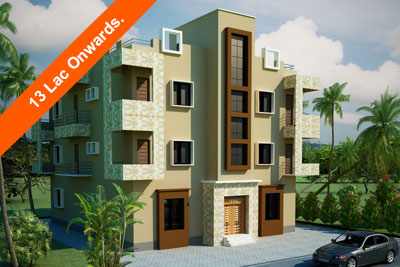
Chatham St NW, Roanoke, VA 24012
Ferris Park, Jersey City Land in Sales